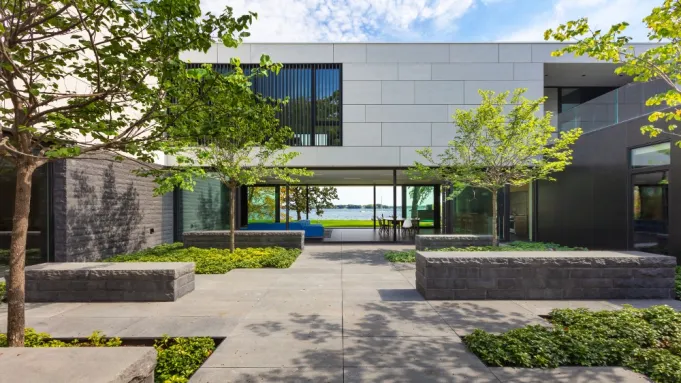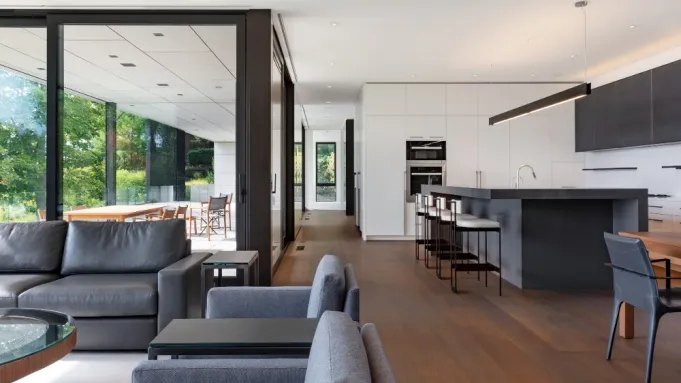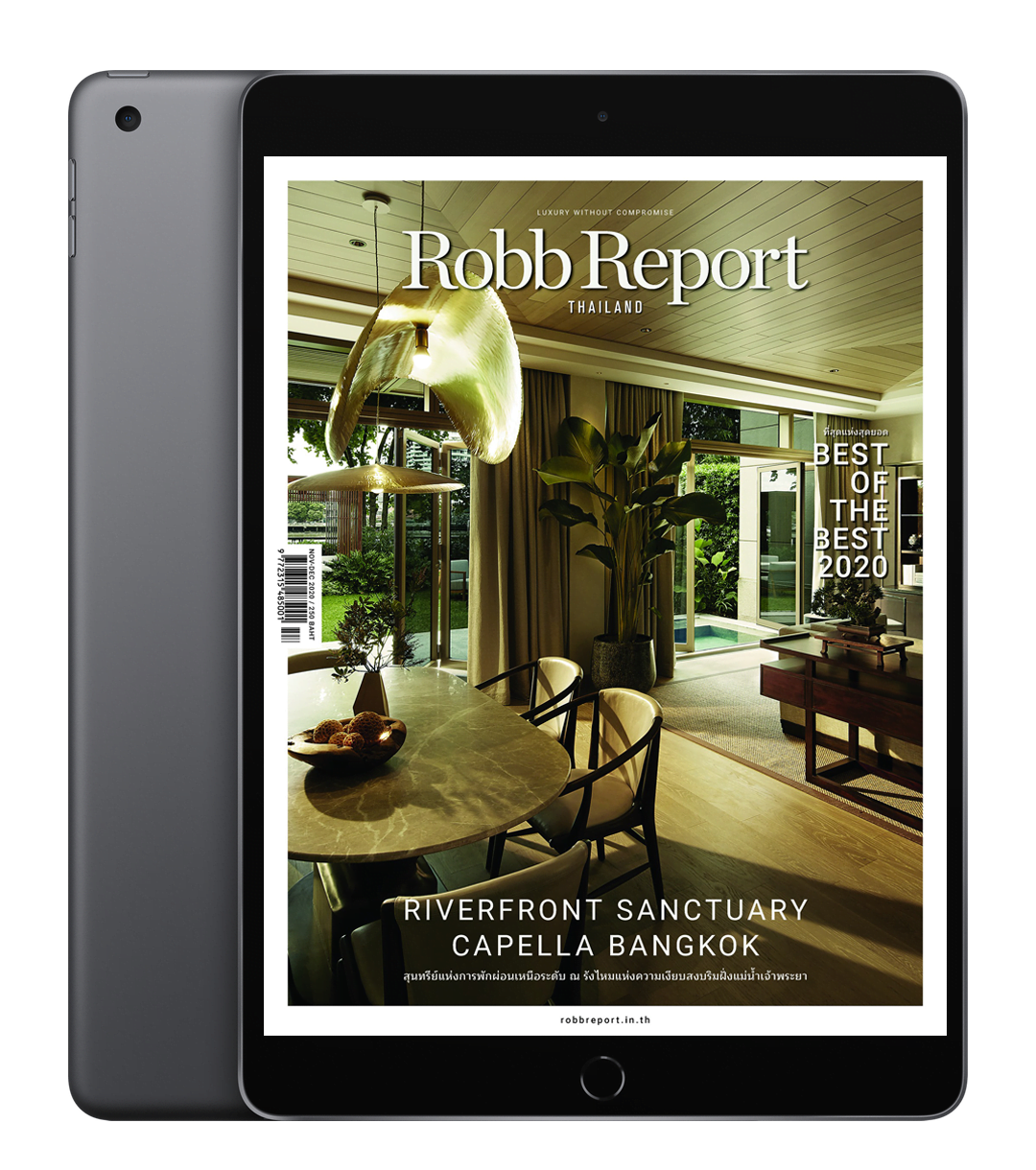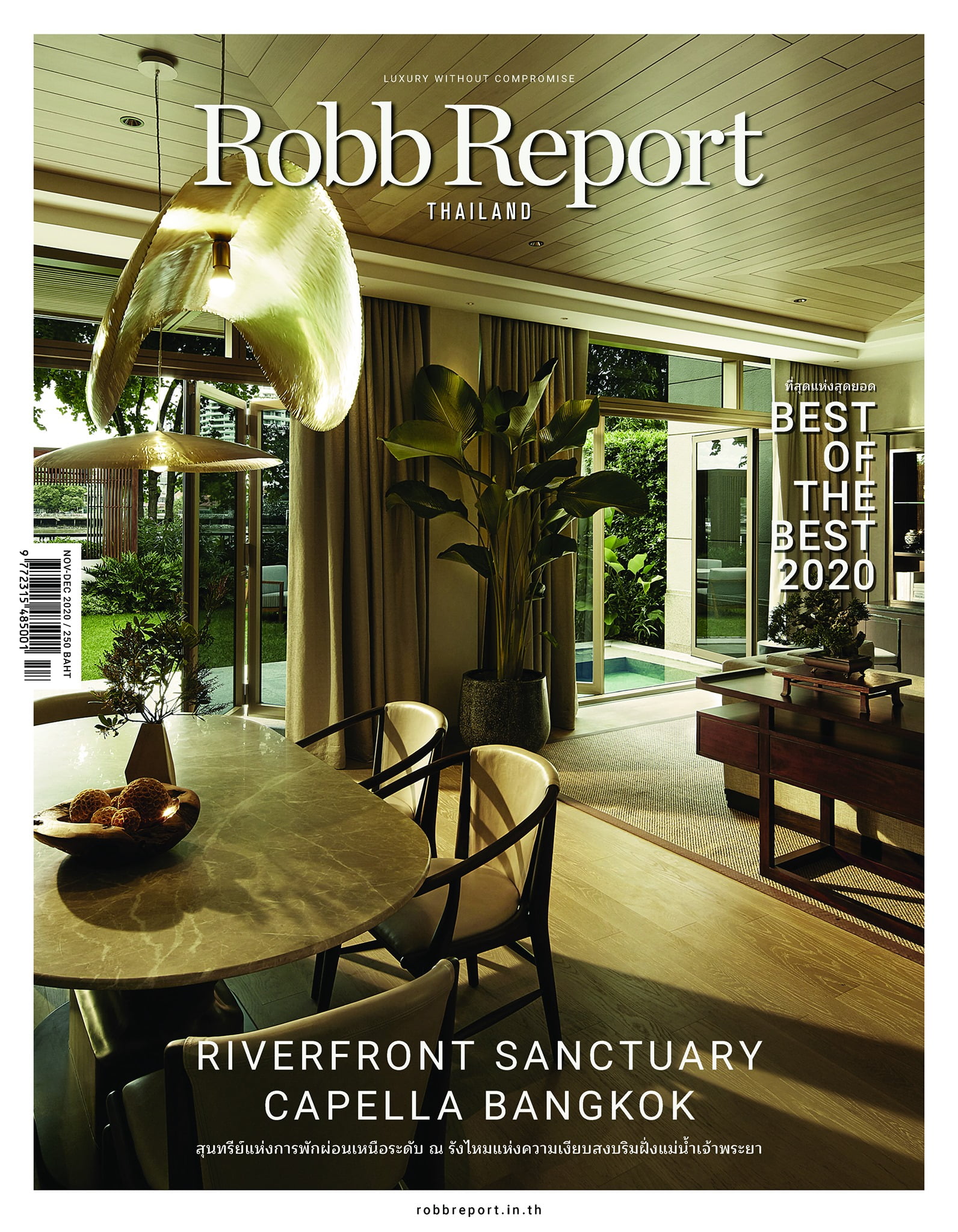บ้านหลังนี้ตั้งอยู่ริมทะเลสาบในเมือง Wayzata รัฐมินนิโซตา สหรัฐอเมริกา ออกแบบโดย PKA Architecture เน้นความเรียบง่าย ทันสมัย และสามารถอยู่อาศัยได้หลายวัย สร้างเสร็จในปี 2019 ตัวบ้านมี 7 ห้องนอน กลมกลืนไปกับสภาพแวดล้อมทางธรรมชาติได้อย่างลงตัว
ภายนอกบ้านกรุด้วยแผ่นไฟเบอร์ซีเมนต์ Equitone และหิน Herkimer บ้านชั้นเดียวมองจากถนน แต่เผยให้เห็นสองชั้นจากฝั่งทะเลสาบ หน้าต่างบานใหญ่สูงจรดเพดาน ช่วยส่องแสงธรรมชาติเข้าสู่ตัวบ้าน เผยให้เห็นวัสดุหรูหราอย่างพื้นไม้โอ๊คสีขาว ปูนเวเนเชียน และกระเบื้องพอร์ซเลน ช่องรับแสง ช่วยเพิ่มมิติให้กับตัวบ้าน เชื่อมต่อพื้นที่ภายในกับภายนอกได้อย่างกลมกลืน
ชั้นหลักของบ้านประกอบด้วยพื้นที่ส่วนกลางพร้อมวิวทิวทัศน์ของทะเลสาบ ช่องลมแบบเปิดปิด ช่วยปรับแสงแดดและเพิ่มความเป็นส่วนตัว ไฮไลท์ของบ้าน ได้แก่ เตาผิงหิน Herkimer, คอร์ทยาร์ดกลางแจ้งที่ต่ำกว่าระดับพื้นปกติ และสนามกีฬาในร่ม นอกจากนี้ ยังคำนึงถึงความยั่งยืนด้วยการติดตั้งฉนวนกันความร้อนภายนอกและระบบเก็บน้ำฝน บริเวณด้านนอก ประกอบด้วย สระว่ายน้ำ, โบ๊ทเฮาส์ และท่าเรือส่วนตัว เติมเต็มประสบการณ์การพักผ่อนริมทะเลสาบได้อย่างสมบูรณ์แบบ
จากบทความโดย Emma Reynolds

In Wayzata, Minnesota, PKA Architecture designed a modern lakeside home for a client seeking minimalist elegance and multi-generational living. Completed in 2019, the seven-bedroom residence seamlessly integrates with its natural surroundings.
Clad in Equitone fiber cement panels and Herkimer stone, the exterior appears single-story from the street but reveals two levels from the lake. Floor-to-ceiling windows flood the interior with natural light, showcasing luxe materials like white oak floors, venetian plaster, and porcelain tiles. Skylights accentuate spatial volumes and connect indoors with outdoors.
The main level boasts communal spaces with lake views, while kinetic louvers provide shade and privacy. Notable features include a herkimer stone fireplace, a sunken interior courtyard, and an indoor sports court. Sustainability was a priority, with features like exterior insulation and water harvesting. Outside, a pool, boathouse, and private dock complete the lakeside retreat.
From the article by Emma Reynolds









